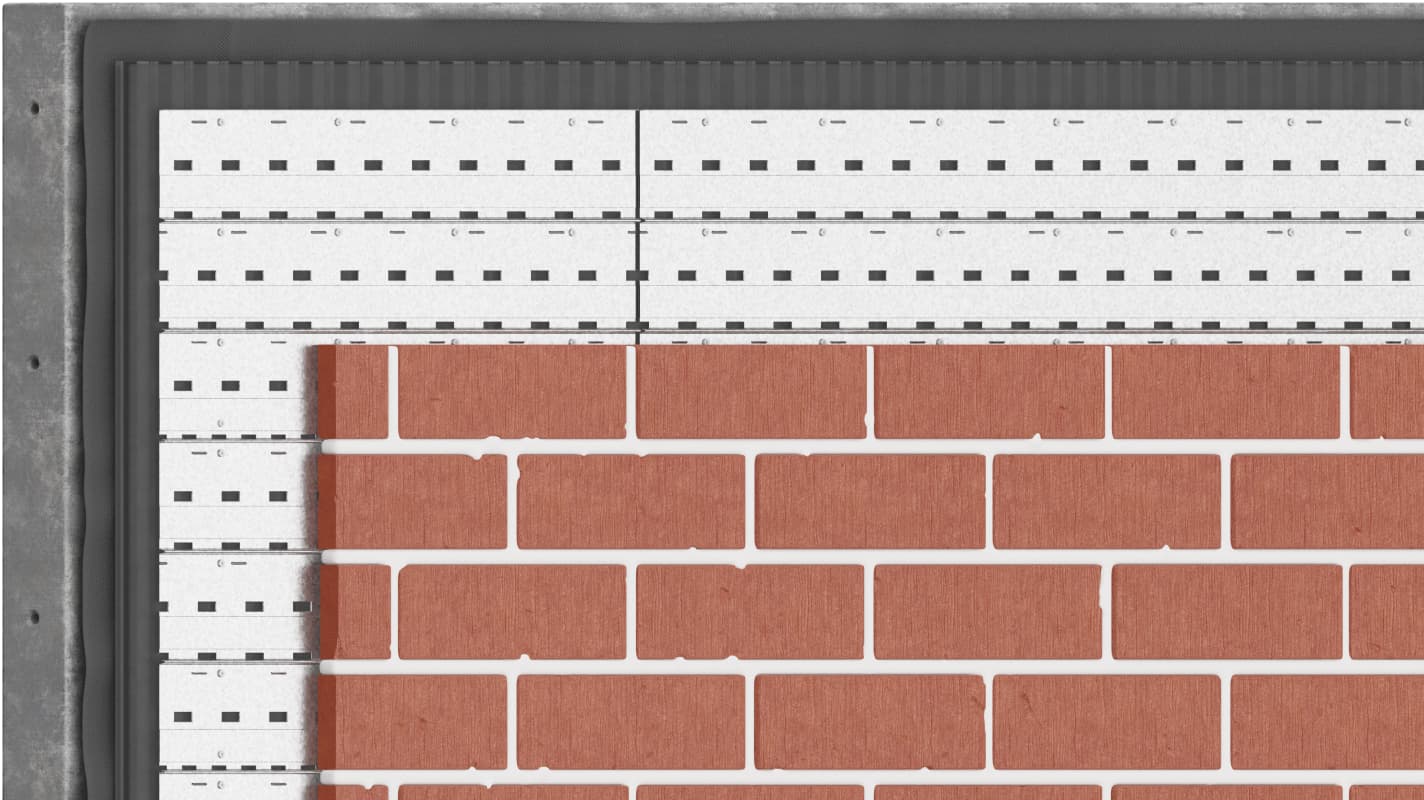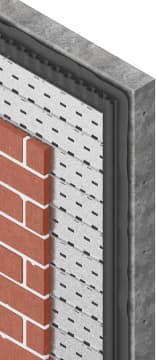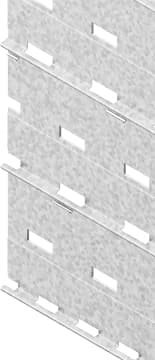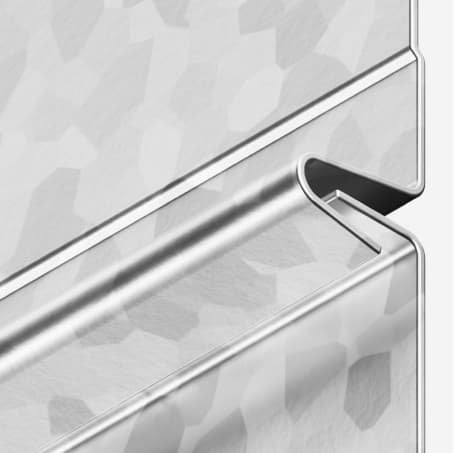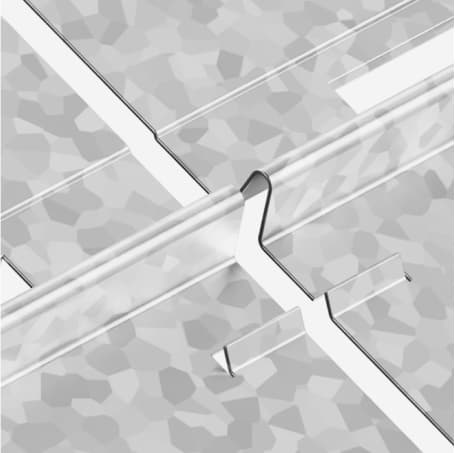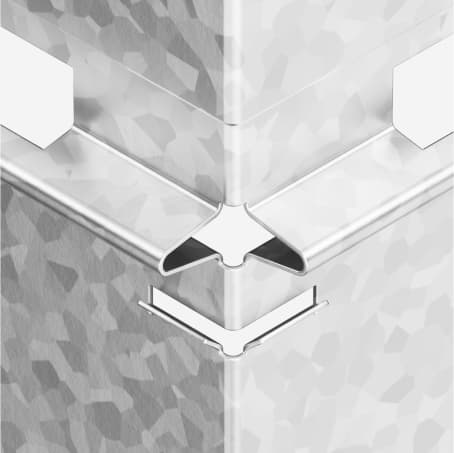United States Patent: #9,512,621
Florida Product Approval: #FL14427
The Brick it™ Moisture Control System (MCS) is designed based on our DMG panel with additional functionality. It has all the features of that panel but in addition it has a higher-grade galvanization of a Steel Mill Certified G-90 (non-corrosive).
Further, it has strategically placed weep holes that collect water from the front of the panel and redirect it to the back of it. The offset weep hole configuration ensures 100% water collection every eight inches of the wall. Recently we have switched to a square weep hole shape to warrant a better water collection. From our testing and experience we have learned that water tends to go around a rounded puncture and not into it. Further, all of our weep hole punches are structured from the front of the panel towards the back to ensure that any punch burrs do not create water draining obstacles.
In the rear of the panel is the drainage mat that is responsible for water drainage and air circulation. High Impact drainage mats are available in various cavity depths to match your specification. However, most popular among our customers seems to be 1/16″.
Advantages of MCS system
- Higher-grade galvanization
- Strategically placed weep holes
- Offset weep hole configuration ensures 100% water collection
- Square weep hole shape for better water collection
- Weep hole punches are structured from front to back
- High Impact drainage mats available in various cavity depths









