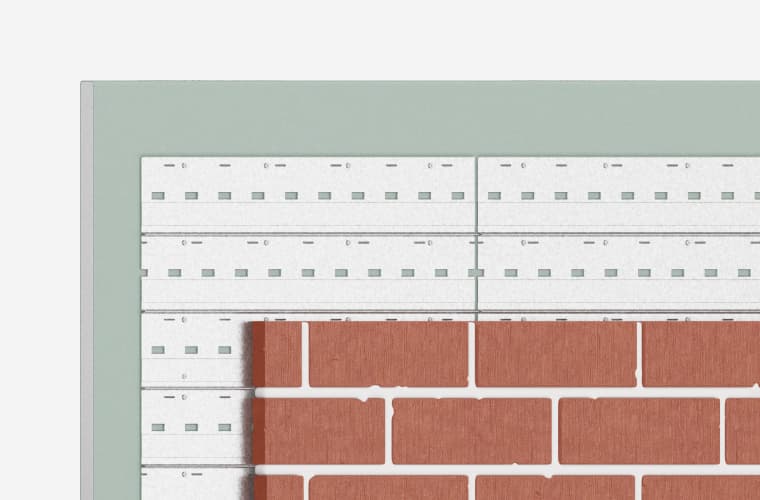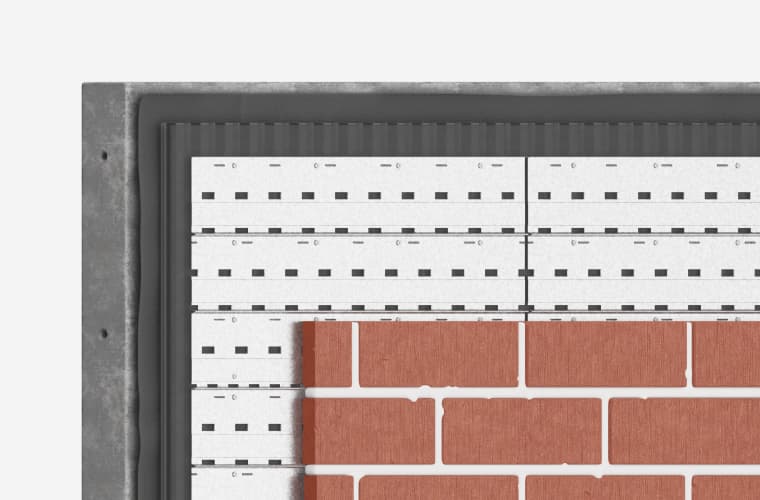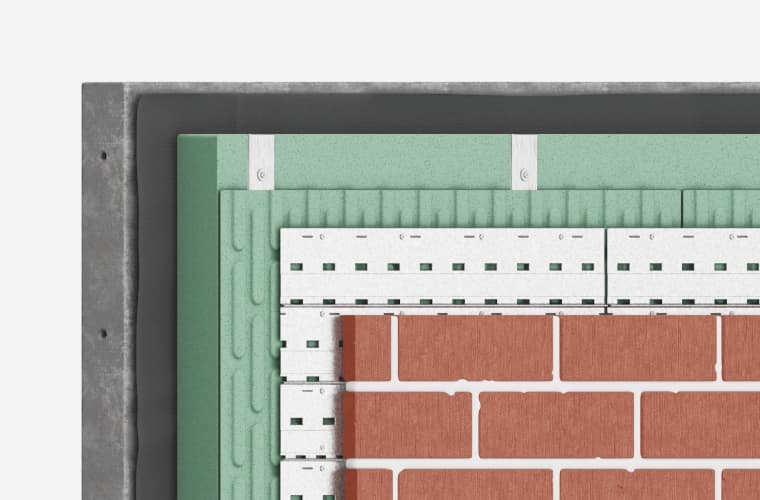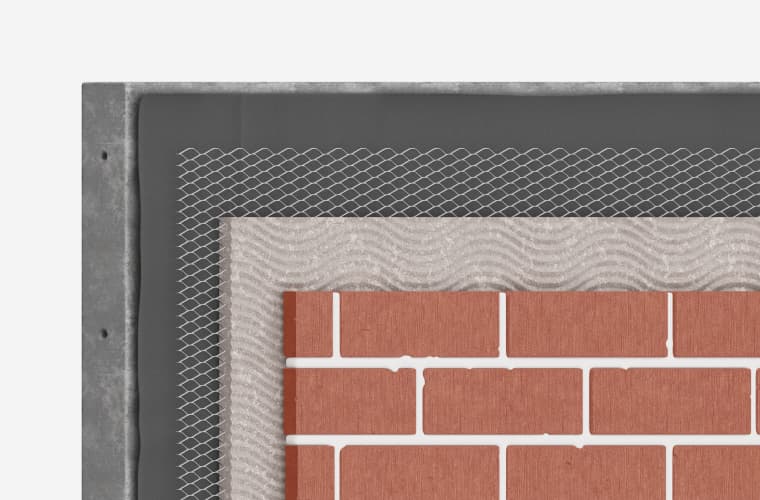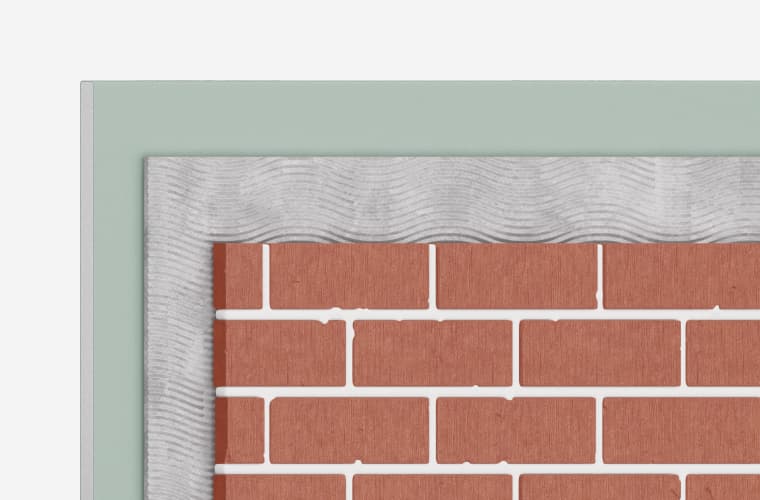Systems for Thin Brick
Brick it™ has been faultlessly manufacturing Metal Grid systems for nearly 40 years. Twenty five year warranty is available upon request. Quality of our products is verified by third party independent architectural laboratory.
Designer Metal Grid
System (DMG)
DMG system is the easiest and fastest thin brick installation system on the market today making it number one contractor’s and DYI enthusiast’s choice. Roll formed continues ledges make this panel extremely rigid it doesn’t require additional accessories.
View System Details
Moisture Control
System (MCS)
This is the only thin brick system on the market today that was awarded a US patent specifically for its moisture control management design. It redirects 100% of water from the front of the panel to the back, every three brick courses.
View System Details
Continuous Insulation and
Moisture Control System (CI)
The System was designed to meet 2012 - 2020 International Building Code (IBC). Further, it redirects 100% of water from the front of the panel to the back, every three brick courses.
View System DetailsThick Set System
Thick set system is known as a conventional lath and plaster installation process. It is typically a much slower process then the systems shown above but it is a perfect way to install irregular veneers such as clinker brick or stone.
View System DetailsThin Set System
Generally known as a tile setting system. It uses similar polymer modified setting materials, it doesn’t require lath and veneer is adhered directly to the wall. Typically this system is not recommended for exterior applications.
View System Details
Start
your thin
brick
project

Any questions so far?
We can help.
If you need help with your order or consult our design experts for advice, do not hesitate to contact us. We're happy to help!







